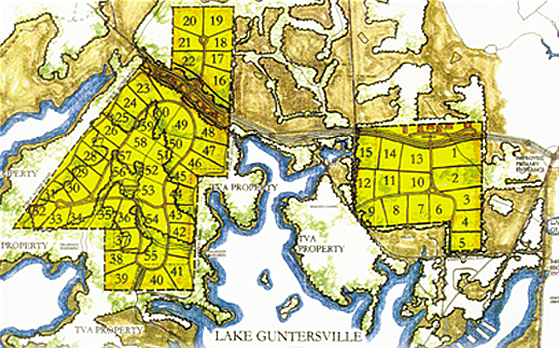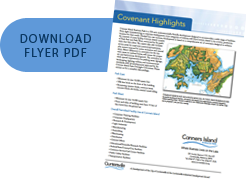Covenant Highlights.
Conners Island Business Park is designed to accommodate a wide range of facilities. From light manufacturing to corporate headquarters, most categories of industry will find Conners Island to be a scenic, productive location for their needs. Divided into two sectors, the development is based on a comprehensive set of covenants designed to enhance the interests of every facility. Conners Island consists of two separate sections, Park East and Park West, connected by the park's main four-lane drive. There are minor differences in covenants for the two areas, as outlined below, with the overall intent to ensure the proper use and harmonious development to protect the interests of all occupants.
Overall Permitted Facility Use at Conners Island
- Corporate Headquarters
- Research & Development
- Light Industrial
- Manufacturing
- Assembling
- Warehousing
- Distribution
- General Offices
- Transportation
- Corporate Training Facilities
- Educational/Scientific/Research Facilities
- Federal/State/County/City Facility
- Customer Service or Call Center Facilities
- Public Utility Facilities
Park West
- Minimum lot size 10,000 square feet
- Front & sides of building must have 15 feet of face brick from the ground up
Park East
- Minimum lot size 10,000 square feet
- 50% face brick on the front of the building
- Remaining exterior finish, common brick, concrete block, tile bricks, enamel metal siding




